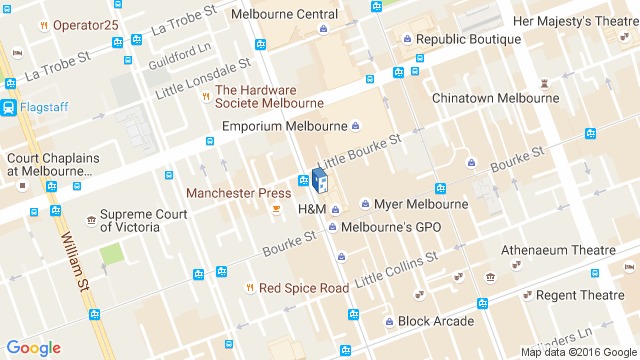
-
Architects: Studio Mumbai
- Area: 17 m²
- Year: 2016
-
Photographs:John Gollings

Text description provided by the architects. MPavilion 2016 is part of an international movement in handmade architecture and uses 7km of bamboo, 50t of stone and 26km of rope to create an extraordinary 16.8m square summer pavilion for Melbourne. Encapsulating Jain’s ongoing interest in traditional craftsmanship and human connectedness, the pavilion sits on a bluestone floor sourced from a quarry in Port Fairy, Victoria. Bamboo poles imported from India especially for the MPavilion are pegged together with 5,000 wooden pins and lashed together with rope. Slatted panels that form the MPavilion roof are constructed from sticks from the Karvi plant woven together by craftspeople in India over four months.

MPavilion’s design features an opening at the centre of the roof that Bijoy Jain sees as connecting earth to sky and below sits a golden well symbolising the importance of water to place and community. An elaborate ‘tazia’ entrance tower, as used in Indian ceremonies, sits next to the pavilion as a welcoming gesture.

MPavilion features lighting design by Ben Cobham of Bluebottle. Activated at twilight every night, the pavilion will be lit in-synch with a specially commissioned nightly soundscape by artists Geoff Nees and J David Franzke.

The MPavilion is an annual architecture commission and design event conceived and created by the Naomi Milgrom Foundation. Every year, a new temporary summer pavilion designed by a leading international architect, is erected in Melbourne’s historic Queen Victoria Gardens. From October through February, the MPavilion becomes a ‘cultural laboratory’ and home to a series of talks, workshops, performances and installations. It is then moved to a permanent new home within Melbourne’s CBD, creating an ongoing legacy in Melbourne’s increasingly sophisticated architectural landscape.

Indian architect Bijoy Jain of Studio Mumbai was selected to design MPavilion 2016. Australian architect Sean Godsell designed MPavilion 2014 and in 2015 it was designed by British architect Amanda Levete of AL_A.












